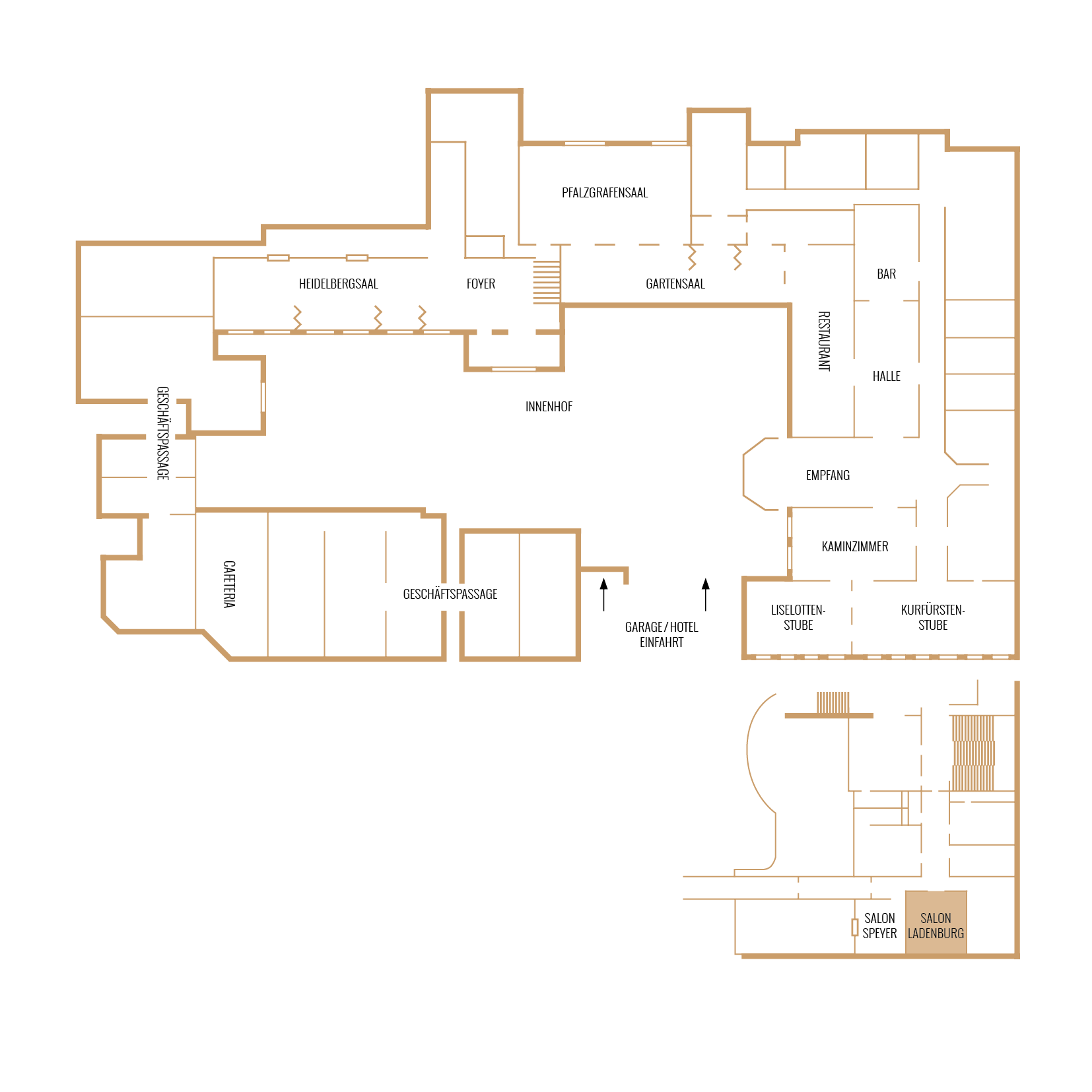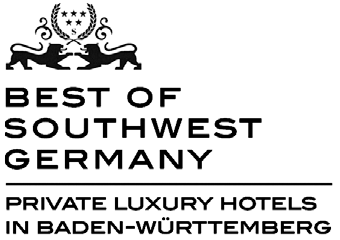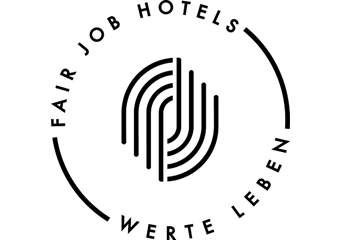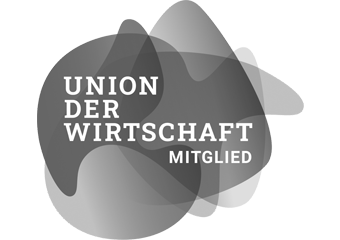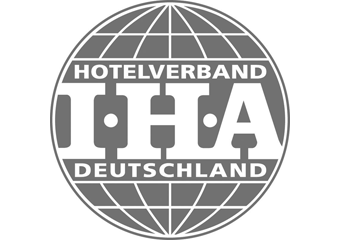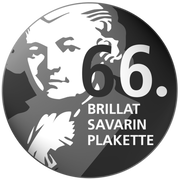Salon Ladenburg
The Salon Ladenburg offers the perfect venue for all kinds of meetings. Its location on the 1st floor of the hotel means that it is predestined to be a conference room for confidential management conferences or board meetings.Room size
Width: 6.00 m, Height: 3.50 m, Area: 36.00 m², Floor: 1st floor
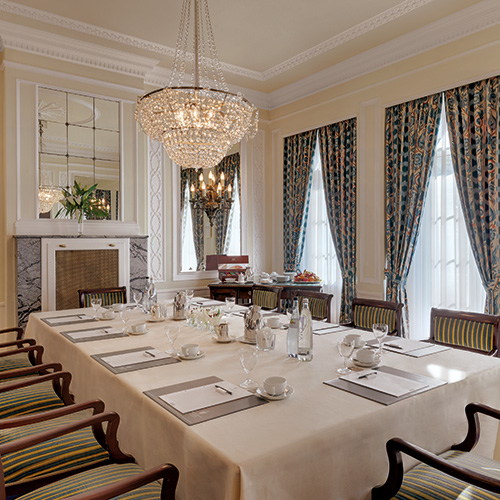

Salon Ladenburg
The Salon Ladenburg offers the perfect venue for all kinds of meetings. Its location on the 1st floor of the hotel means that it is predestined to be a conference room for confidential management conferences or board meetings.Room size
Width: 6.00 m, Height: 3.50 m, Area: 36.00 m², Floor: 1st floor
Ausstattung
Daylight, mobile phone use, wheelchair access, soundproof windows, telephone connection (analogue), WiFi available, options for video conferencing, projection screen, windows that can be opened, ISDN connection, dimming, flipchart, air conditioning, dimmer, balcony
14
16
Zimmer Maße






22,0022 m2
–
–
–
6
–
–
77,0077 m2
30
56
65
28
36
54
145,00145 m2
40
100
120
64
64
100
160,00160 m2
45
100
140
48
60
100
180,00180 m2
46
100
160
40
52
100

